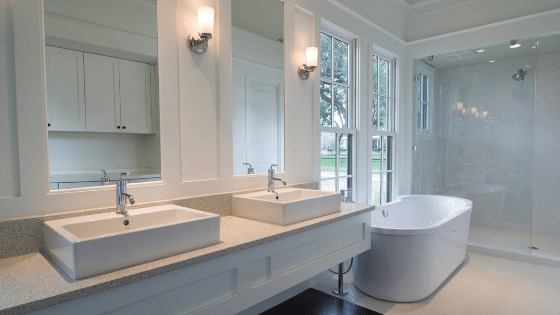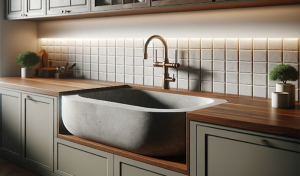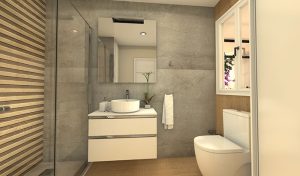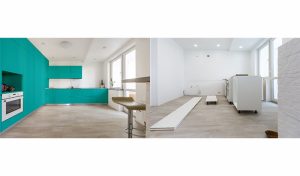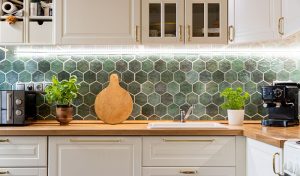Having a small bathroom space doesn’t mean you can’t utilize several design tricks that will increase the look and feel of the room. In this article, we will share with you some easy ways to transform the look and feel of your small bathroom, but first, we’ll answer the question: why would a person want to change their bathroom space in the first place?
There are several reasons why people may want to make a small bathroom look and feel bigger.
Here are some of the most common ones:
- Enhanced functionality: Increasing the perceived size of a small bathroom enhances its functionality. It allows for easier movement and access to fixtures, storage, and countertops. With more space, individuals can enjoy a bathroom that accommodates their needs more efficiently.
- Improved comfort: A small, cramped bathroom can feel uncomfortable and restrictive. By creating the illusion of more space, individuals can experience a greater sense of comfort and freedom of movement. This can make daily routines and self-care activities more enjoyable.
- Visual appeal: A larger-looking bathroom tends to have a more aesthetically pleasing and inviting appearance. It creates an atmosphere of openness, airiness, and elegance. Many people desire a spacious and visually appealing bathroom to create a sense of tranquility and luxury.
- Resale value: Increasing the perceived size of a small bathroom can be advantageous when selling a home. Buyers often value spacious bathrooms as they offer more comfort and functionality. The property’s value and marketability can potentially increase by making a small bathroom look bigger.
- Storage capacity: Small bathrooms often lack sufficient storage space, leading to cluttered countertops and limited organization. Individuals can optimize storage solutions by implementing strategies to make the bathroom appear larger. This may include adding additional shelves, utilizing vertical space, or incorporating built-in storage options.
- Accessibility: A visually larger bathroom can be more accessible for individuals with mobility challenges. It allows for easier maneuvering and accessibility to fixtures. Creating a more open and spacious bathroom makes it more inclusive for people with disabilities or elderly individuals.
- Psychological impact: The size and ambiance of a bathroom can have a significant psychological impact. A small, cramped space can evoke feelings of stress and discomfort. In contrast, a larger, more open bathroom can promote relaxation and a sense of well-being. This can positively impact one’s mental state and overall bathroom experience.
- Design flexibility: Making a small bathroom look bigger opens up more possibilities for design and decor choices. With a larger canvas, individuals can explore a broader range of design options. This may include incorporating additional features like a luxurious bathtub, a vanity with extra storage, or decorative elements like plants or artwork.
- Natural light utilization: A bigger-looking bathroom allows for better utilization of natural light. Natural light creates an airy and spacious atmosphere, making the bathroom feel brighter and more inviting. Maximizing the entry of natural light by adjusting window coverings or adding skylights can significantly impact the perceived size of the space.
- Personal satisfaction: A small bathroom that looks and feels bigger can provide personal satisfaction and pride in one’s living space. It allows individuals to have a bathroom that aligns with their aesthetic preferences and provides a pleasant environment for self-care and relaxation.
- Versatile usage: A larger-looking bathroom provides more flexibility in how the space can be used. It can accommodate additional features such as a vanity area with seating, a small seating nook, or even a mini dressing room. This versatility allows individuals to personalize their bathroom to suit their needs and preferences.
- Family-friendly environment: Creating a larger-looking bathroom can particularly benefit families with children. It allows for easier navigation and simultaneous use of the space by multiple family members. A more spacious bathroom also provides room for adding child-friendly features like a step stool or extra storage for toys and bath supplies.
- Illusion of luxury: A bigger-looking bathroom often creates an illusion of luxury and indulgence. With the right design choices, such as high-end materials, elegant fixtures, and a spacious layout, the bathroom can feel like a luxurious retreat, even in a small space.
- Accommodating guests: If the bathroom is frequently used by guests, making it look bigger can enhance their overall experience. Guests will feel comfortable and at ease in a spacious bathroom, leaving a positive impression of hospitality and attention to detail.
- Personal comfort and relaxation: A small bathroom can sometimes feel cramped, limiting the ability to unwind and relax. By making it look bigger, individuals can create a personal oasis where they can enjoy moments of relaxation and self-care without feeling confined.
- Displaying decor and personal items: Increasing the perceived size of a small bathroom allows for a better display of decorative items, artwork, or personal mementos. With more visible wall space or shelving options, individuals can showcase items that reflect their personality and style.
- Easy maintenance: A bigger-looking bathroom often translates into easier maintenance. With more space to maneuver and clean, individuals can access all areas of the bathroom more efficiently, making it easier to keep the space clean and organized.
- Illumination of architectural features: If the small bathroom has unique architectural features, making it look bigger allows those features to shine. By enhancing the overall perceived size, individuals can draw attention to unique design elements like exposed brickwork, archways, or intricate tiling.
- Sense of luxury on a small budget: Making a small bathroom look and feel bigger can provide a sense of luxury even when working with a limited budget. By utilizing design techniques and strategic choices, individuals can create a high-end look and ambiance without breaking the bank.
- Increased property appeal: An aesthetically pleasing and spacious bathroom can significantly enhance a property’s overall appeal. It can attract potential buyers or renters, making the property stand out in a competitive real estate market.
By addressing the desire to make a small bathroom look and feel bigger, individuals can transform it into a more functional, visually appealing, and comfortable space that meets their needs and preferences. But how?
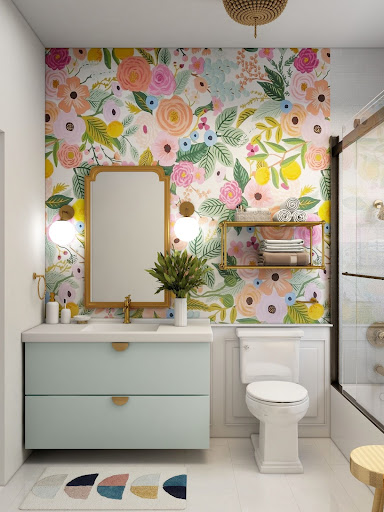
Let’s look at the top ways you can transform the look and feel of your small bathroom into a space that seems much larger than it is:
- Color scheme: Choose light, neutral colors like soft beige, off-white, or light gray for the walls, floor, and fixtures. Light colors reflect more light, creating an airy and spacious feel. Avoid dark or vibrant colors as they tend to make a room feel more enclosed.
- Wall-mounted fixtures: Swap out traditional vanities with wall-mounted sinks and toilets. By eliminating the visible footprint of a bulky vanity, wall-mounted fixtures create the illusion of more floor space, visually expanding the bathroom.
- Mirrors: Install a large mirror or a series of mirrors on one wall to reflect light and create the perception of a larger space. Consider a wall-to-wall or floor-to-ceiling mirror to add depth and make the bathroom feel more expansive.
- Glass shower enclosure: Replace a shower curtain with a clear glass enclosure. The transparency of glass allows light to pass through, eliminating visual barriers and giving the bathroom a more spacious and open feel.
- Open shelving: Instead of closed cabinets, opt for open shelves. Open shelving visually enlarges the room by avoiding the appearance of heavy, bulky storage. Keep items neatly organized to maintain a clutter-free look and enhance the sense of space.
- Recessed storage: Maximize space by installing recessed storage niches in the shower or between wall studs. These niches provide storage without protruding into the bathroom space, maintaining a streamlined and open feel.
- Vertical storage: Utilize vertical space by installing tall, narrow cabinets or shelving units. These units help maximize storage capacity without occupying much floor space, making the most of the available room.
- Lighting: Provide ample lighting to brighten the bathroom and create an airy atmosphere. Use a combination of overhead lighting, wall sconces, and task lighting near the vanity to eliminate shadows and make the space feel more expansive and inviting.
- Natural light: Maximize natural light by removing heavy window coverings and opting for frosted glass or sheer curtains. Natural light opens up the space and creates a more inviting ambiance. Consider installing a skylight if feasible.
- Reflective surfaces: Integrate reflective surfaces into the bathroom design, such as polished chrome fixtures or glossy tiles. These surfaces bounce light around the room, making it appear larger and brighter.
- Clear countertops: Keep countertops clutter-free to enhance the sense of openness. Utilize wall-mounted holders or organizers for toiletries and personal items, minimizing visual clutter and maintaining a clean and spacious look.
- Floating shelves: Install floating shelves above the toilet or beside the sink to provide additional storage without occupying valuable floor space. Display a few carefully chosen decorative items to add a personal touch and avoid overcrowding the shelves.
- Slim-profile accessories: Choose sleek, space-saving accessories like towel bars, toilet paper holders, and hooks that don’t protrude too far from the wall. These minimize visual clutter and create a more streamlined look.
- Pocket or sliding doors: Replace traditional hinged doors with pocket or sliding doors. These space-saving alternatives eliminate the need for swing space, allowing you to maximize the bathroom’s floor area.
- Strategic tile placement: Lay floor tiles diagonally or in a herringbone pattern to create depth and visually elongate the room. Consider vertical tile installation in the shower area to make the ceiling appear higher.
- Continuous flooring: Extend the same flooring material from the bathroom into an adjacent area, such as a hallway, to create a seamless transition. This visual continuity gives the impression of a larger overall space.
- Minimize visual clutter: Limit the number of decorative elements in the bathroom. Opt for a few carefully selected pieces that enhance the overall aesthetic without overwhelming the space. Embrace simplicity and ensure that every item serves a purpose.
- Wall-mounted faucets: Choose wall-mounted faucets to eliminate the need for a bulky vanity or countertop. This streamlined look enhances the perception of a more spacious bathroom while adding a touch of elegance.
- Compact fixtures: Look for smaller-scale fixtures specifically designed for small spaces. Choose compact toilets, narrow sinks, and slim-profile bathtubs or showers to maximize available space without sacrificing functionality.
- Transparent shower curtains: If you prefer a shower curtain over a glass enclosure, opt for a transparent or sheer one. This allows light to pass through and avoids visually dividing the room, maintaining a sense of openness.
- Monochromatic palette: Stick to a monochromatic color scheme for the walls and fixtures. Using varying shades of the same color creates a cohesive look that visually expands the space. Add texture with different finishes and materials.
- Utilize vertical wall space: Install towel bars, hooks, or shelves on the walls to keep essentials within easy reach without taking up valuable floor or countertop space. Utilize the full height of the walls for functional and visually appealing storage.
- Compact storage solutions: Incorporate compact storage units like wall-mounted or recessed medicine cabinets. These options provide storage without encroaching on the physical space, keeping the bathroom organized and clutter-free.
- Slender vanity: Choose a slim-profile vanity with a minimalistic design. Look for one with drawers or shelves for storage, and consider a wall-mounted style to create the illusion of more floor space. Opt for a light-colored countertop to enhance the sense of openness.
- Light-colored flooring: Select light-colored flooring materials, such as light wood or light-colored tiles. Lighter hues reflect more light, creating a brighter and more spacious atmosphere. Choose materials with a smooth or glossy finish to enhance the reflective effect.
- Clear glass accessories: Opt for clear glass accessories like soap dispensers and toothbrush holders. Transparent items reduce visual clutter and contribute to a clean and open look. Alternatively, choose accessories that match the overall color scheme for a cohesive appearance.
- Strategic use of wallpaper: Choose a wallpaper with a vertical pattern or subtle stripes to create the illusion of higher ceilings. This vertical element adds a sense of spaciousness to the room. Opt for wallpaper with light colors to maintain a bright and airy atmosphere.
- Multi-functional furniture: Incorporate multi-functional furniture pieces to save space and reduce clutter. Choose a vanity with built-in storage or a mirror cabinet with shelving behind it. These options help declutter the bathroom while maximizing functionality.
- Declutter regularly: Keep the bathroom organized and clutter-free by regularly decluttering unnecessary items. Dispose of expired toiletries, old towels, or products you no longer use. A clean and uncluttered space feels more spacious and inviting.
- Install proper ventilation: Ensure the bathroom has adequate ventilation to prevent the accumulation of moisture and odors. A well-ventilated bathroom feels fresh and more spacious. Consider installing an exhaust fan or opening windows to promote air circulation.
Implementing a combination of these strategies tailored to your specific bathroom layout and personal preferences can significantly enhance the perceived size and openness of the space.
Mountain States Kitchen and Bath Can Help
Contact Mountain States today to learn more about what we have to offer, or swing by our showroom in Lehi, Utah, and see some of our beautiful options and designs for yourself. We’ll be happy to answer any questions or schedule an in-home consultation with you. Let Mountain States help make your small bathroom look and feel bigger!

