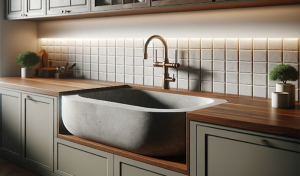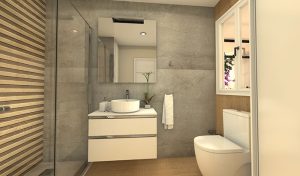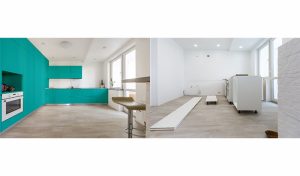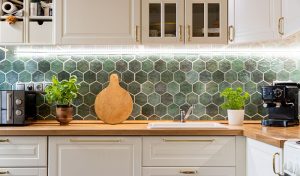An open concept floor plan appeals to many modern homeowners. Being able to engage guests in the living room or watch your kids play in the family room, while you are washing, chopping and sautéing in the kitchen, helps everyone stay connected. It’s the ultimate floor plan for a busy, multi-tasking family.
While each room retains a distinct function, the combined, free-flowing space needs some continuity to look good as a whole. This can be accomplished by integrating flooring, cabinetry, color, furnishings, and personal style.
When you’re dealing with such a large area and so many functions, it is often helpful to retain the professional advice and skills of a good contractor and designer to help unify your open concept living space.
Unifying Your Open Concept
How can you make open concept layouts work effectively for you? Here are a few techniques you can try:
- Use the same flooring throughout. Hardwood or even laminate make for a great modern look. Neither product withstands moisture well, so if you use one of these products in your kitchen, be prepared to quickly mop up spills and follow the manufacturer’s instructions for cleaning. For easy care, natural stone or porcelain can give you a pattern or even a wood tone throughout that is very livable. To add a little warmth, you can put an area rug in your family or living room. If you would prefer to have one of these areas carpeted, make sure that you have a smooth transition between different parts of the room.
- Replace upper cabinets with built-ins. If you’re remodeling and have to tear down a wall to create an open concept, the casualty may be space for upper cabinets. While you can mount cabinets from the ceiling, what you lose are the great sightlines that you wanted when you had the wall removed. To replace the lost storage space, you can add built-in custom cabinets in the adjoining room (living, dining or family room) that match your kitchen cabinets. This enables you to recapture the cabinet space you lost while adding the visual appeal of built-ins.
- Coordinate colors. While your whole space does not need to be the same color, color can help you pull the rooms together. While it is generally not recommended to use completely different colors from room to room in an open concept, you can use complimentary shades of the same color family on the walls, then use accessories and accent walls to pull in colors from the other rooms.
- Furnishings define the purpose of each space and can often clarify where, for example, the kitchen ends and the family room begins. An island, breakfast bar, or table may help you make the transition. Seating in general should be in the form of a circle, so that no one has their back to an open area where others might be sitting or standing.
- Your personal style in all rooms should be the same. If you love both contemporary furniture and traditional, either use a designer who will help you blend the two styles or choose one prevalent look for all open rooms. You don’t want your home to look like a furniture showroom that has groupings of different periods of furniture side-by-side.
Let a Good Contractor Create Your Space
When it comes time to create your open concept home, build custom cabinets for maximum storage, choose matching floors that help the space flow, and don’t skimp on the decorative side to ensure a beautiful, comfortable, cohesive space.
For the best results, trust your project to the experienced contractors and designers at Mountain States Kitchen & Bath. Contact us today for a free in-home consultation to get started on your open concept design.








