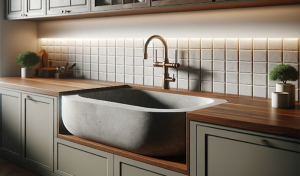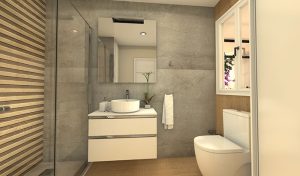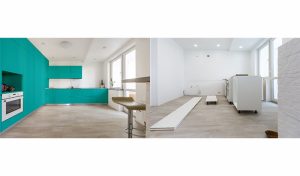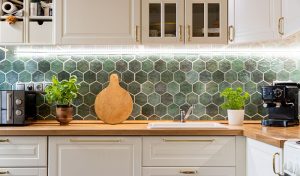Maximizing your kitchen design means blending function with style. The kitchen is the heart of your home, where you cook, eat, and gather with loved ones.
Let’s dive right in, and let’s make it awesome.
Start with a smart layout
Your kitchen’s layout sets the stage. Focus on the work triangle: stove, sink, and refrigerator. Keep them close but not too crowded. This setup makes cooking easy and keeps traffic flow smooth. Custom kitchen cabinets make a big difference here. They fit your space perfectly and store your stuff in an organized way.
Prioritize storage
Storage is key in any kitchen remodel. Think beyond basic cabinets. Use vertical space with tall cabinets or shelves. Consider pull-out drawers and lazy Susans to reach everything easily. Custom kitchen cabinets let you use every inch of space wisely. Add hooks or racks for pots, pans, and utensils.
Choose quality materials
Durability matters in the kitchen. Select materials that last and look good. Quartz and granite make great countertop choices. They’re tough and stylish. Hardwood floors add warmth, while tile floors offer easy cleaning. Stainless steel appliances fit any kitchen design and are super practical.
Optimize lighting
Good lighting transforms a kitchen. Use a mix of task, ambient, and accent lighting. Task lighting focuses on work areas like countertops and the stove. Under-cabinet lights help a lot here. Ambient lighting brightens the whole room. Pendant lights over an island look fantastic and provide light. Accent lighting highlights features like a backsplash or artwork.
Pick the right appliances
Appliances are the workhorses of your kitchen. Choose ones that fit your needs and style. Energy-efficient models save money and the environment. Stainless steel remains a popular choice for its sleek look and durability. Make sure they match your kitchen design and fit your space.
Focus on countertops
Countertops are both functional and decorative. Choose a material that stands up to your cooking habits. Quartz is low-maintenance and durable. Granite offers a natural look and heat resistance. Marble looks elegant but requires more care. The right countertop can be a stunning focal point in your kitchen.
Customize your cabinets
Custom kitchen cabinets offer endless possibilities. They fit your space and style perfectly. You can choose materials, colors, and hardware that match your vision. Use cabinets to hide appliances for a clean look. Glass-front cabinets showcase pretty dishes and add depth. Built-in organizers keep everything tidy.
Add an island
An island adds workspace, storage, and seating. It’s a great spot for prep work, casual meals, or homework. Include outlets for gadgets and maybe even a sink. Islands come in all shapes and sizes, so find one that fits your kitchen layout. They become the hub of activity and conversation.

Think about your backsplash
A backsplash protects walls and adds style. Tile offers endless design options, from classic subway tiles to colorful mosaics. Metal and glass provide modern touches. A backsplash ties your kitchen design together and reflects your personality. It’s a chance to get creative.
Don’t forget the details
Small details make a big impact. Choose hardware that complements your cabinets and style. A stylish faucet can be a focal point. Add a pot filler near the stove for convenience. Open shelving creates an airy feel and displays your favorite items. Rugs and curtains add color and warmth.
Maximize space in a small kitchen
Small kitchens need smart solutions. Use light colors to make the space feel bigger. Reflective surfaces like glass or high-gloss cabinets bounce light around. Custom kitchen cabinets maximize storage in tight spots. Consider a compact island or a rolling cart for extra workspace.
Make it personal
Your kitchen should reflect your style and needs. Personal touches make it special. Display your favorite cookbooks or artwork. Use colorful accessories to brighten the space. Create a cozy nook with a bench and pillows. Your kitchen is a place to express yourself.
Plan for the future
Think about your future needs when designing your kitchen. If you plan to stay in your home for a long time, consider aging-in-place features. Lower countertops, pull-out shelves, and wide doorways make the kitchen accessible. These features add value to your kitchen remodel.
Incorporate technology
Smart kitchens are the future. Consider adding technology to make your life easier. Smart appliances, like ovens you control with your phone, save time. A touchless faucet keeps things clean. Smart lighting adjusts to your needs. These features make your kitchen modern and convenient.
Budget wisely
A kitchen remodel is a big investment. Set a realistic budget and stick to it. Prioritize what’s most important to you. Custom kitchen cabinets and quality countertops might be worth the splurge. Look for deals on appliances and materials. DIY some tasks to save money.
Hire the right professionals
Get help from pros for a successful kitchen remodel. A designer helps create a functional and beautiful space. Contractors bring your vision to life. Research and hire reputable professionals. Good communication ensures your kitchen design meets your expectations.
Mix style and function
Balancing style and function makes for the best kitchen design. Choose elements that are beautiful and practical. Custom kitchen cabinets provide both. Stylish fixtures and durable materials create a gorgeous kitchen that works well. This blend makes your kitchen a joy to use.
Consider an open concept
Open-concept kitchens connect with living spaces. They make the area feel bigger and brighter. This layout is excellent for entertaining and family time. An open kitchen keeps you part of the action while cooking. Use islands or peninsulas to define spaces without closing them off.
Think about seating
Seating is important in a kitchen. Include a variety of seating options for different activities. Bar stools at an island are perfect for quick meals or chats. A breakfast nook creates a cozy dining spot. Comfortable seating invites people to linger and enjoy the space.
Choose timeless design
Trendy designs look cool but might not age well. Choose timeless elements for a lasting look. Neutral colors, quality materials, and classic styles endure over time. You can update accessories to keep the space fresh. A timeless kitchen stays beautiful and functional for years.

Keep it organized
An organized kitchen is a happy kitchen. Use storage solutions that keep things tidy. Custom kitchen cabinets with built-in organizers help a lot — label jars and containers for easy finding. Keep countertops clear for a clean look and more workspace.
Personalize your space
Your kitchen should feel like you. Add personal touches that make it unique. Display family photos or travel souvenirs. Use your favorite colors in accessories. Create a space that reflects your personality and makes you feel at home.
Focus on flooring
The right flooring affects both look and function. Hardwood floors add warmth and are durable. Tile floors offer easy cleaning and come in many styles. Vinyl and laminate are budget-friendly and look great. Choose flooring that fits your style and lifestyle.
Plan for maintenance
A beautiful kitchen needs upkeep. Choose materials that are easy to clean and maintain. Quartz countertops are low-maintenance. Stainless steel appliances resist stains. Plan for regular cleaning and care to keep your kitchen looking its best.
Add a splash of color
Color transforms a kitchen. Add a bold backsplash or colorful appliances. Paint an accent wall for a pop of color. Colorful accessories like rugs, towels, and dishes brighten the space. Have fun with color to make your kitchen lively and inviting.
Create a focal point
Every kitchen needs a focal point. It draws the eye and anchors the design. A stunning backsplash, a unique light fixture, or a beautiful range hood make great focal points. Choose something that stands out and adds character to your kitchen.
Use versatile furniture
Versatile furniture adapts to your needs. A movable island offers extra prep space or seating. Folding tables and chairs provide flexibility. Storage benches add seating and hide clutter. Choose furniture that works for your lifestyle and space.
Make it efficient
Efficiency matters in a kitchen. Arrange items by how often you use them. Keep everyday items within easy reach. Store less-used items higher or lower. Custom kitchen cabinets help with this. They let you organize your kitchen to fit your needs.
Think about ventilation
Good ventilation keeps your kitchen fresh. A quality range hood removes cooking odors and smoke. Windows and exhaust fans help with air circulation. Proper ventilation makes the kitchen more comfortable and keeps it smelling good.

Add unique touches
Unique touches make your kitchen stand out. Vintage pieces add charm. Handmade tiles create a custom look. A statement light fixture draws attention. Find ways to add character and make your kitchen one-of-a-kind.
Plan your workflow
A good workflow makes cooking easier. Group similar tasks together. Prep areas near the sink and stove save steps. Store utensils and ingredients close to where you use them. Custom kitchen cabinets help create a smooth workflow.
Prioritize comfort
Comfort matters in a kitchen. Padded mats reduce strain during long cooking sessions. Ergonomic tools make tasks more manageable. Comfortable seating invites people to stay and enjoy. Design your kitchen with comfort in mind.
Think about resale value
A well-designed kitchen boosts your home’s resale value. Choose popular features and quality materials. Custom kitchen cabinets and updated appliances attract buyers. A beautiful, functional kitchen is a great investment.
Enjoy your new kitchen
Once your kitchen remodel is complete, enjoy your new space. Host a dinner party or bake your favorite cookies. Your kitchen is ready for memories and good times. Appreciate the hard work and creativity that went into it.
Celebrate your space
Celebrate your new kitchen with friends and family. Host a housewarming party or a casual get-together. Show off your hard work and enjoy your beautiful new space. Your kitchen is a place to gather and celebrate life.
By focusing on these tips, you create a kitchen that’s beautiful, functional, and personal. Your kitchen design reflects your style and meets your needs, making it a joy to cook and gather in.
Whether you choose custom kitchen cabinets, update your appliances, or add personal touches, your kitchen becomes a special place in your home. Happy cooking and happy remodeling!
Discover your dream kitchen cabinets at Mountain States Kitchen and Bath
Selecting the perfect kitchen cabinets is key to enhancing your home’s functionality and aesthetics. At Mountain States Kitchen and Bath, we offer a vast array of premium kitchen cabinets, catering to every style and budget.
Whether you prefer sleek, modern designs or classic, timeless styles, our selection has you covered for your cabinet replacement needs.
Explore our diverse range and find the ideal cabinets to elevate your kitchen. Contact Mountain States Kitchen and Bath for expert guidance and support with all your kitchen cabinet requirements.
Let us help you create the kitchen you’ve always dreamed of!









