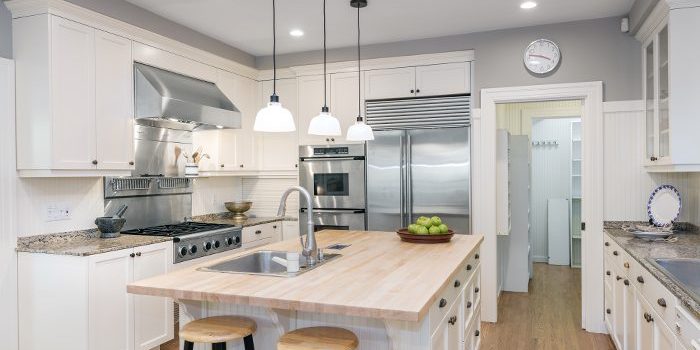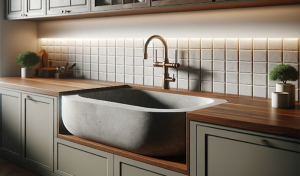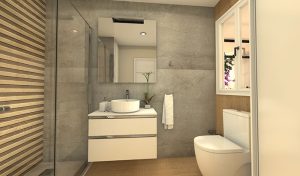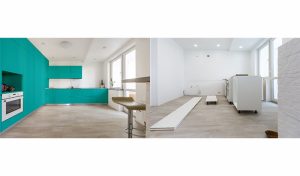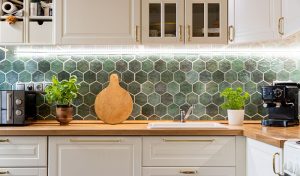If you are building a new home, one perk is being able to design your kitchen to your heart’s desire.
The best way to do this is with style and functionality. Here are our best tips so you can have both.
First Things First
The national kitchen and bath association or( NKBA) has certain guidelines to follow when designing a kitchen or bathroom. In these guidelines, if a kitchen has one sink- it is to be located across from the fridge or cooking space. If the kitchen has a dishwasher, it needs to be placed within 36 inches of the nearest sink to maximize functionality.
Lifestyle
Think about your lifestyle and your cooking style. Do you prefer to cook with a lot of people around? Or do you like to cook alone and still have conversation? These are important things to consider when setting up the layout for your kitchen.
Space
The kitchen is one of the most utilized rooms in the house- if not the most. Generally you are going to find a lot of people gathered here to socialize and share meals. Maximizing walking space will be crucial to your kitchen design. Having adequate walking space around islands and appliances will be key in creating the atmosphere you want in your new kitchen.
Garbage Cans & Recycling
Garbage and recycling bins can take up too much space when they stand alone. If you build them into your cabinets as pull out drawers, you save space and boost the aesthetic view of your kitchen. It is out of sight and gives you more space to work with.
Island
Having a large island for prep work, seating, and or cooking is kitchen functionality at its best. If you have the capacity to install a large island, it is well worth the cost. Not only does it offer these great benefits, if you add cabinets underneath- you also have additional storage space.
Seating
This topic can mean something different for everyone. If you like hosting dinner parties,adding a lot of seating space when you design your kitchen would be a wise choice. If you would rather attend parties than throw them, seating might look a little more simple in your plans.
Appliances
Think about what appliances you want in your new kitchen, and what ones you currently utilize a lot. Are there structural designs you can implement for smarter storage? Are there appliances you want left out on the counter you would need extra space for?
Light
In any room, more light makes the room appear larger. A kitchen is a popular place to gather and having ample natural light will boost the ambiance. No single light should apply all the light for your kitchen space.
Contact Mountain States Kitchen & Bath
At Mountain States Kitchen & Bath, we know the importance of designing your kitchen for functionality. Located in Lehi, Utah, we take pride in being your number one supreme kitchen cabinet builder. Give us a call for a free quote! Reach us at (801)-268-2200. Contact us today!

